The hall has a main hall (up to 120 seats), a separate bar area with bar, a small back room, ladies, gents and disable access toilet. A stage with stage lighting, screen projector, WiFi and sound system.
Photos of the hall in use.

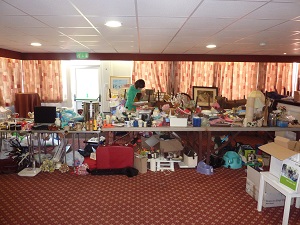
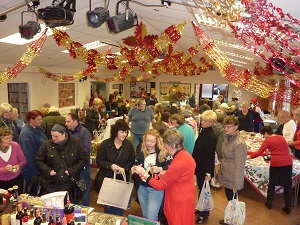
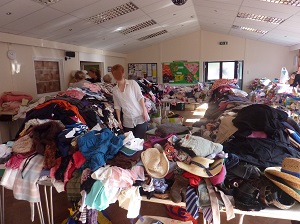
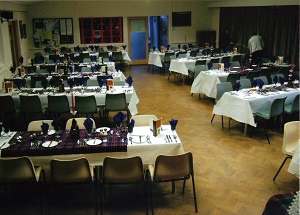
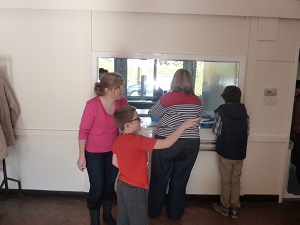
Separate bar room with bar from main hall (image to follow)
Kitchen with access to Main Hall and Bar Area (image to follow)

Level access to the hall
1 disable car bay